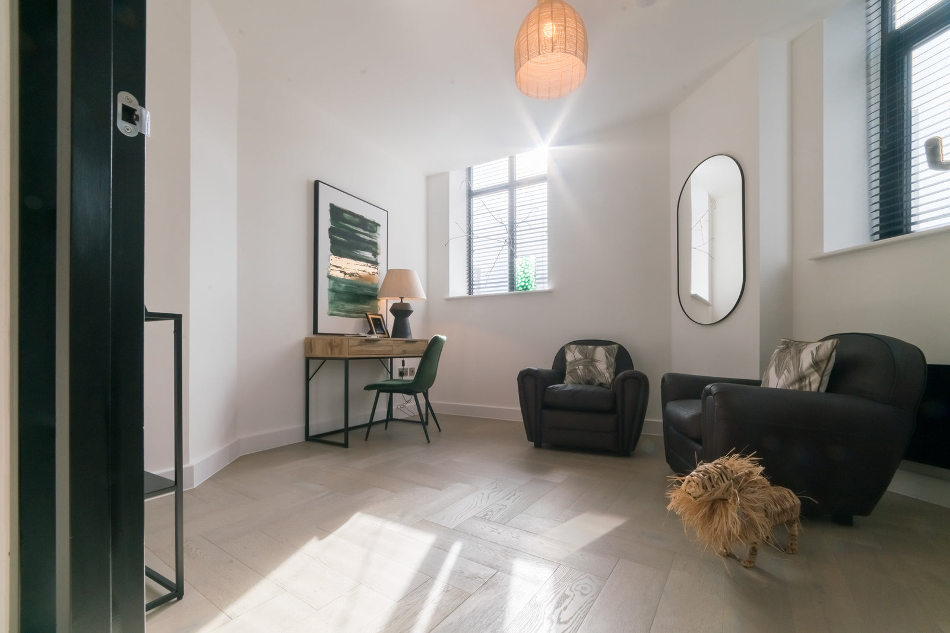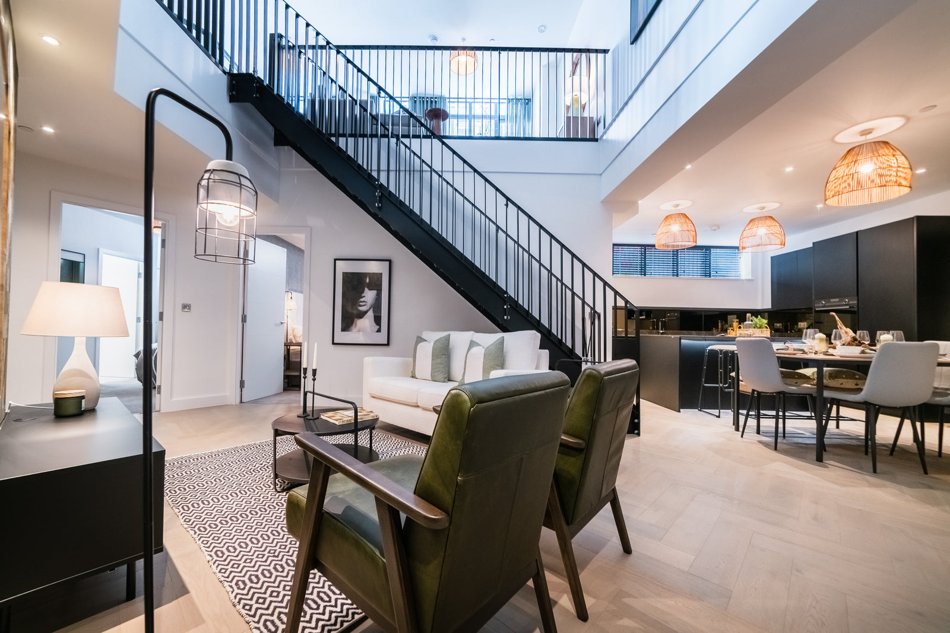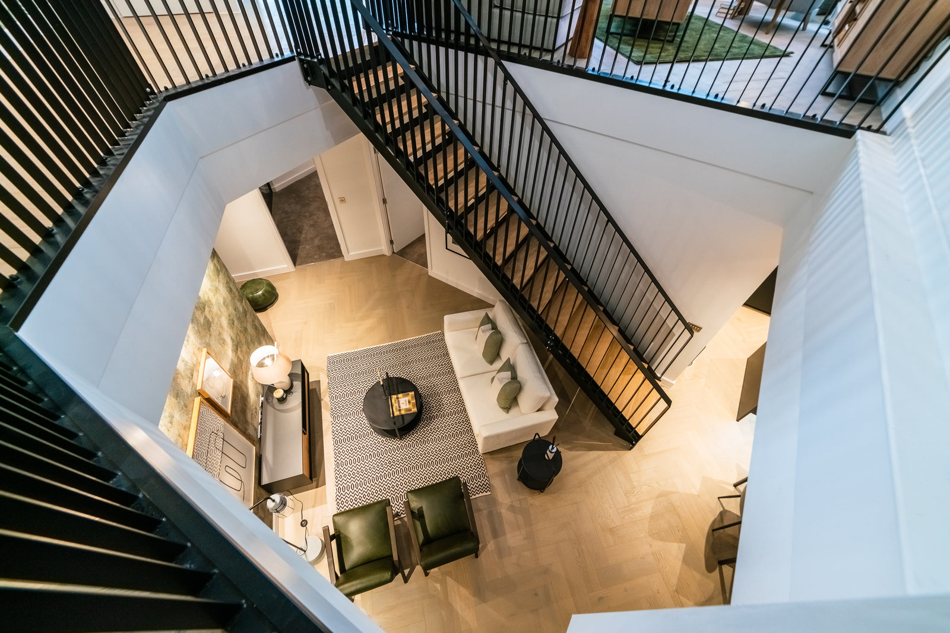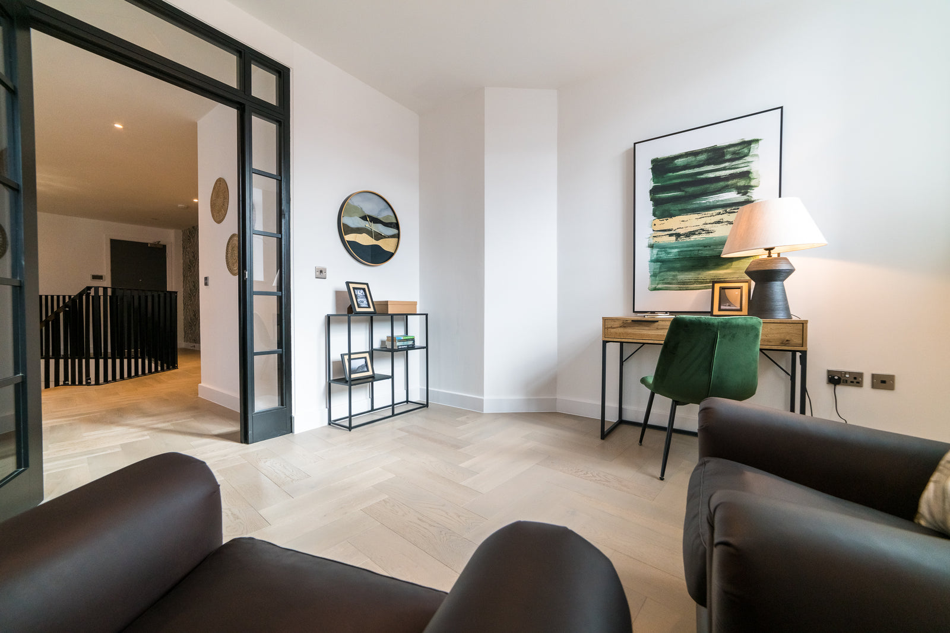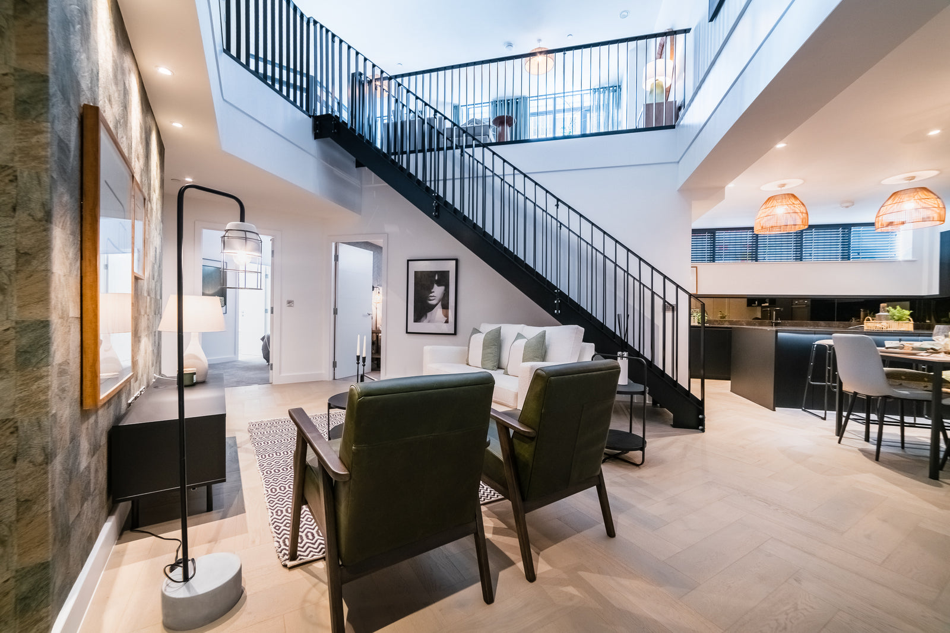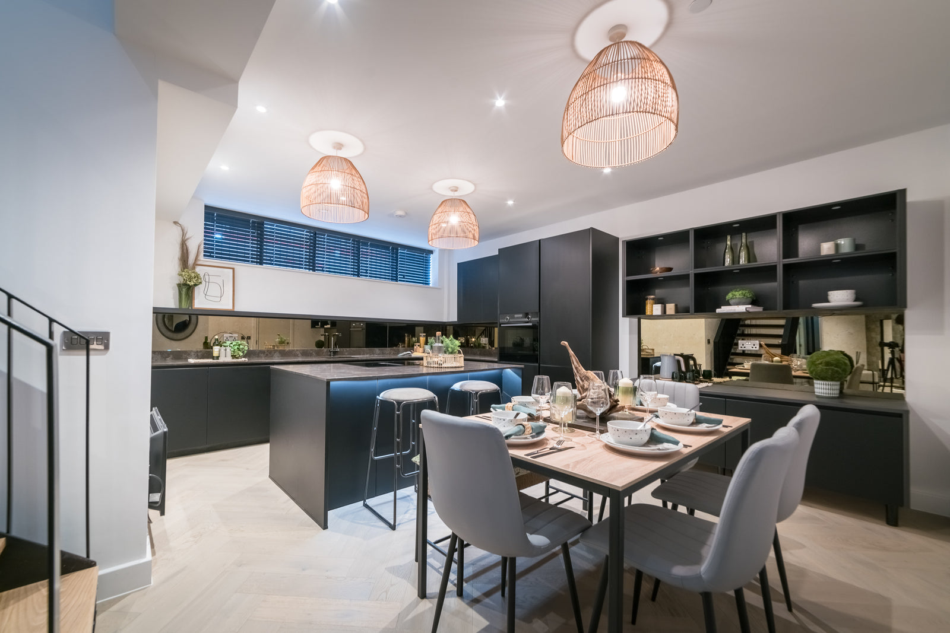Your Cart is Empty
Priory House, a captivating residential project in Birmingham by Elevate Property Group, embodies the power of high-end design and meticulous material selection. This case study highlights the role played by PlusFloor's Formation flooring in elevating the project's luxurious and contemporary aesthetic.
Elevate Property Group aimed to breathe new life into Priory House, transforming it from a dated property into a sophisticated and luxurious haven. The key was to create a seamless flow throughout the space while maintaining a sense of elegance and warmth.
The design team at Elevate recognised the need for flooring that seamlessly blended with their vision. Their solution? PlusFloor's Formation collection offers a variety of options to cater to the specific requirements of different areas within Priory House.
Living Areas: To create a spacious and inviting atmosphere, the designers opted for PlusFloor Formation in lighter, neutral tones. This choice ensured excellent light reflection, enhancing the sense of openness and complementing the modern furniture.
Bathrooms and Kitchens: For areas requiring an extra touch of practicality, PlusFloor Formation's water-resistant qualities provide peace of mind. Additionally, the durable LVT construction ensured exceptional resistance to wear and tear, ideal for high-traffic areas.
Bedrooms: For a sense of warmth and comfort in private spaces, Elevate selected Formation planks with a subtle woodgrain texture. This selection maintained the overall contemporary aesthetic while adding a touch of natural elegance to the bedrooms.
The strategic use of PlusFloor Formation LVT throughout Priory House resulted in a stunning transformation. The seamless flow of the flooring across different areas unifies the space, while the chosen colours and textures create a luxurious and contemporary ambiance.
Furthermore, the durability and practicality of PlusFloor Formation are crucial factors for a modern and high-end residential project.
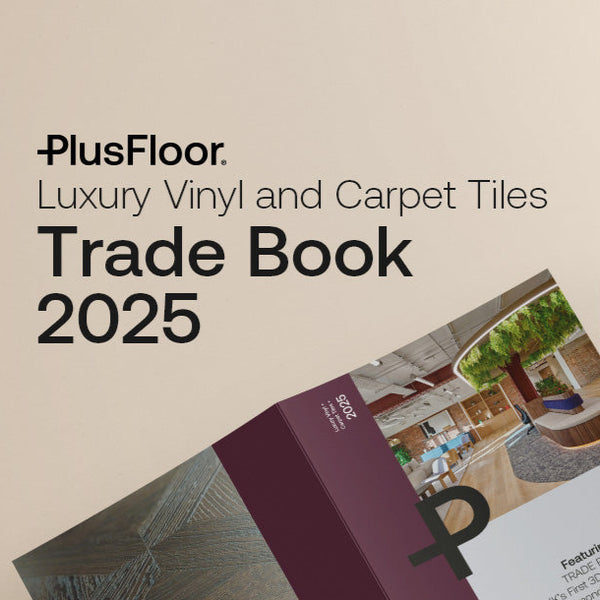
A complete guide to all our stunning collections and accessories.
